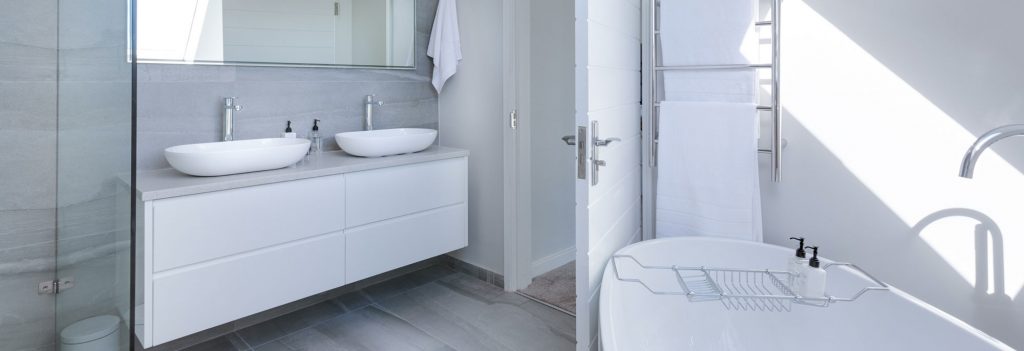
Bathroom planning is key as our lives become busier and, there is nothing more relaxing than returning from a day at work to your luxury bathroom.
Ensuite bathroom designs – 5-star luxury at home
If you’re planning to make some improvements to your home this spring, you may well have considered making some changes to your master bedroom.
Double-basin vanity units and the new double showers, ‘his and her showers’, are becoming a favourite addition to busy homes for professionals and families alike and maintains harmony in the home.
When it comes to designing an ensuite for two people it is all about considering what you want to store, will you want a bath as well as a shower? Of course, if space and money are ample, you could even splash out on twin baths – possibilities are endless.
Showers and spa-baths
New shower units, or cabins, can give you the full steam and sauna experience and large baths can offer integrated body jets that provide a full spa experience.
Double basin vanity units and wall-hung WCs
These are all the fashion and ideal for couples who have less space but want to make the daily routine a little easier. Short of space? Why not consider wall-hung WCs and slim-lined basins?
Free-standing baths for a touch of glamour
Adding a free-standing bath to your home creates interest in the room and an illusion of more space.
Chic but compact bathroom designs
If you are wondering if your master bedroom could fit in a compact bathroom/shower design, then think back to the last few hotels in which you stayed. Hotel bathrooms are very chic and compact, often with double hand basins, storage units and counter options plus wall-hung sanitaryware and storage to keep everything out-of-site.
Once you have planned your room consider whether your bedroom colours should complement your ensuite or whether you would prefer a contrasting colour scheme. If you consider the finish, at this stage, it will help guide you with the choice of surfaces and also the fittings that will enhance your overall theme. Don’t forget the mood lighting, re-charging points for shavers and toothbrushes and even the mirrors.
Family-friendly bathrooms
Family homes have become more multi-generational over the past decade and designing a bathroom to meet the needs of many, rather than the few, can be practical, affordable and look fantastic.
There is so much choice nowadays that finding the right storage solutions, basins, WCs and hard-wearing surfaces has never been easier. A family bathroom needs to feel welcoming for all and using a wood finish and led sensor lighting can be hugely beneficial for older and young family members.
If there are young children in the family, then avoid angular edges and opt instead for rounder-shaped basins with more organic lines. Non-slip surfaces are essential on the floors, for both bath and shower areas and, compact baths, will help reduce water usage and be safer for smaller children. There are some excellent design choices which aid children’s independence as they grow.







